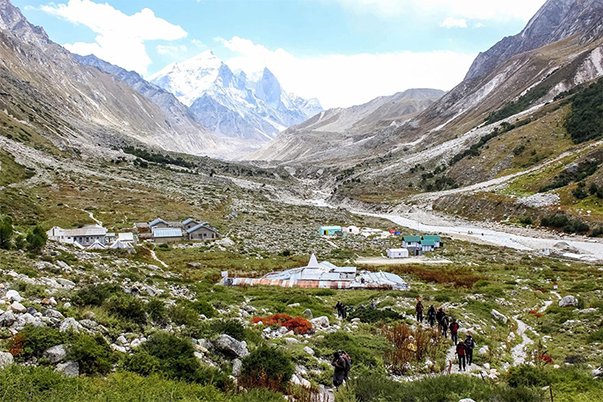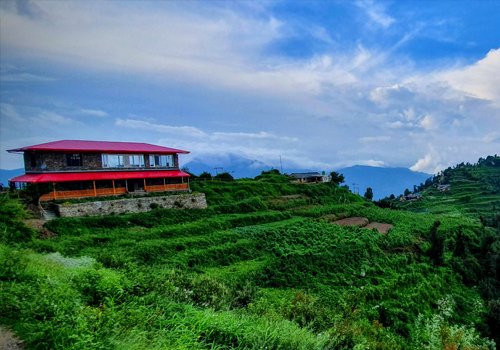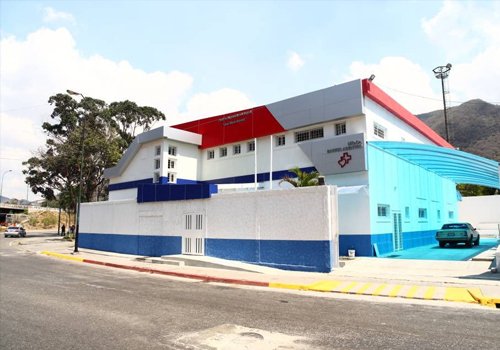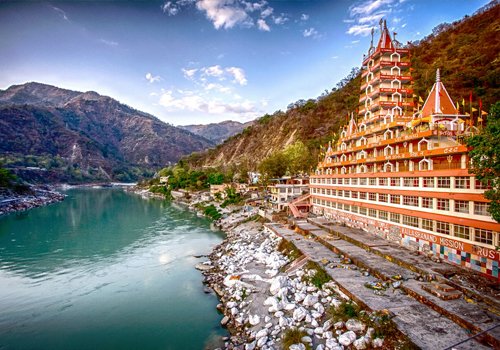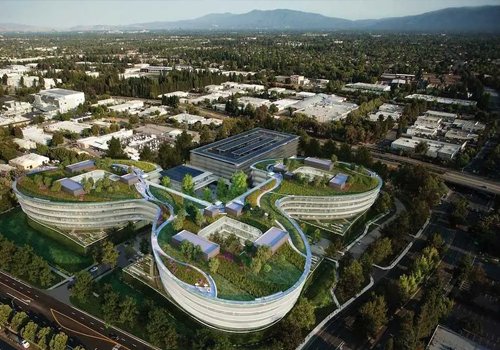- All schemes of Investment in Uttarakhand
- Area for which the Layout Plan is approved by Uttarakhand
- Area developed or registered by Uttarakhand
- All areas of old habilitations except areas developed by Housing Board
- Undeveloped areas on both sides of Highways within Municipal or DA limits
- Deposit Receipt of Map Fee
- Nine Blue print copies of Proposed Map Plan ( all signed by Architect and owner)
- Attested copy of License of the Registered Architect
- Five copies of documents referring to Land Ownership
- Family Division ( If applicable )
